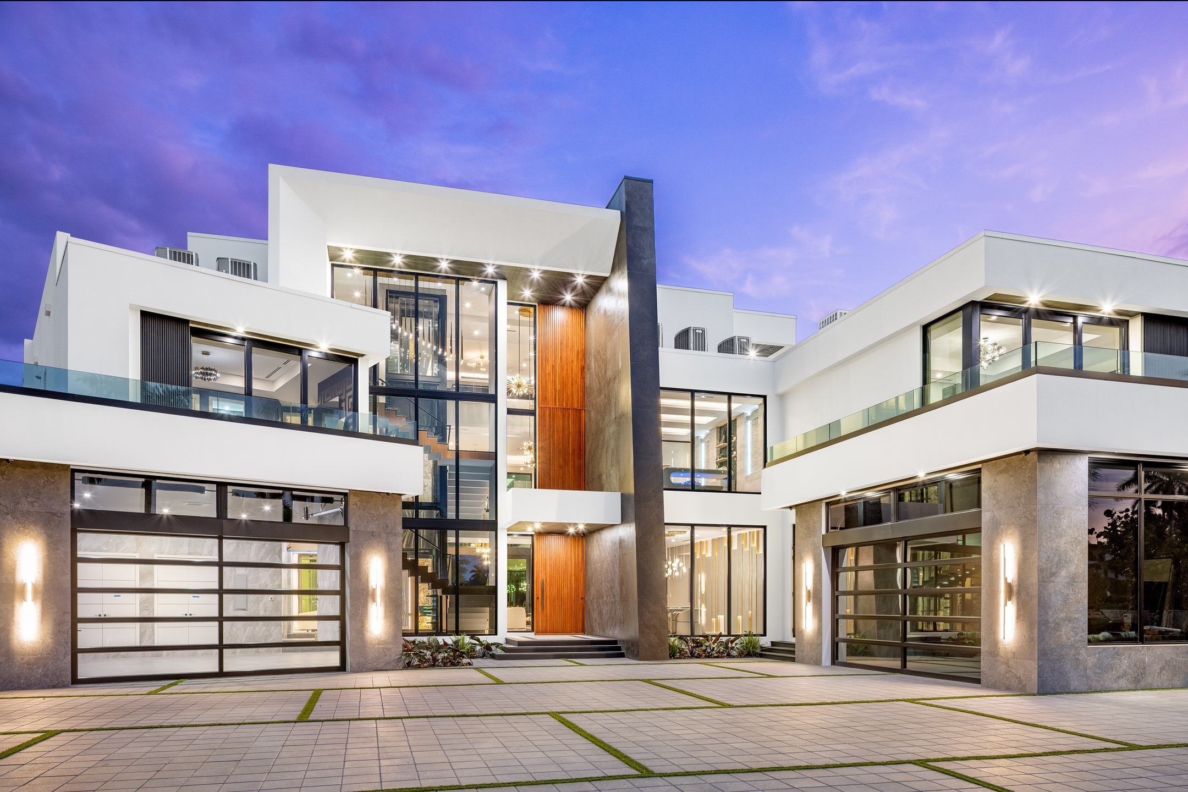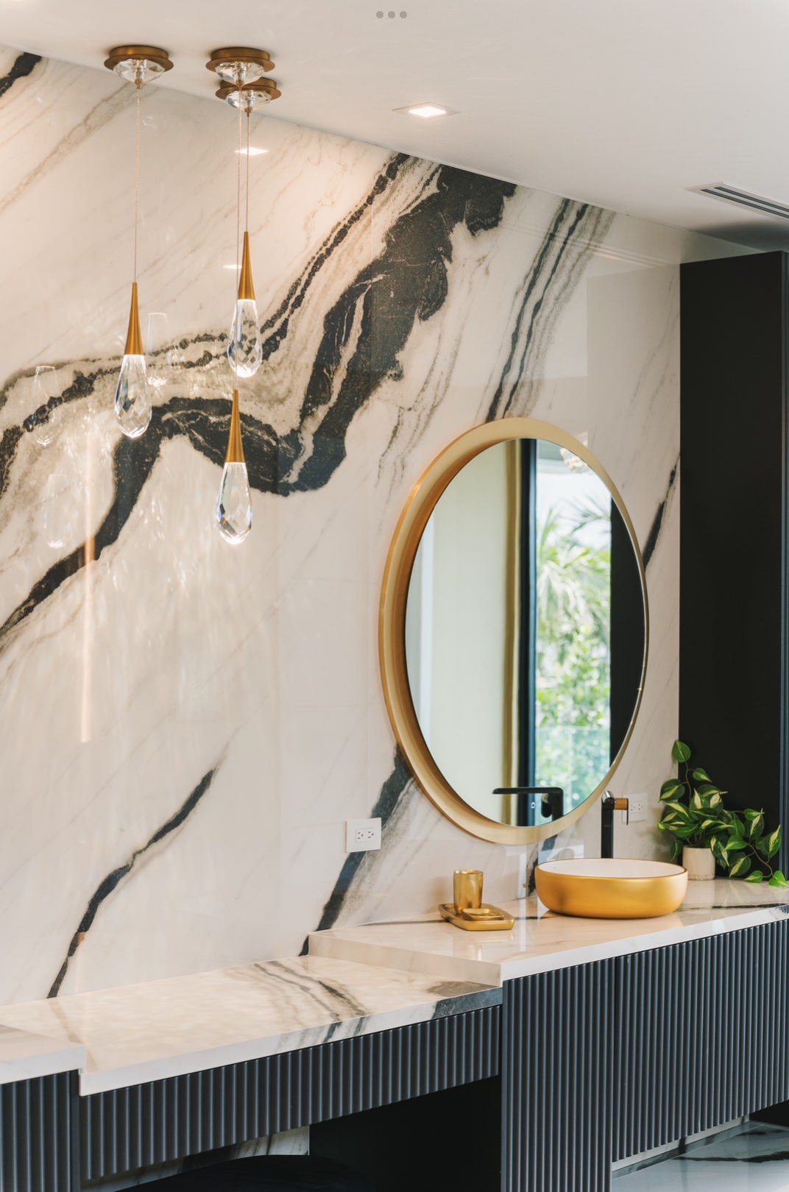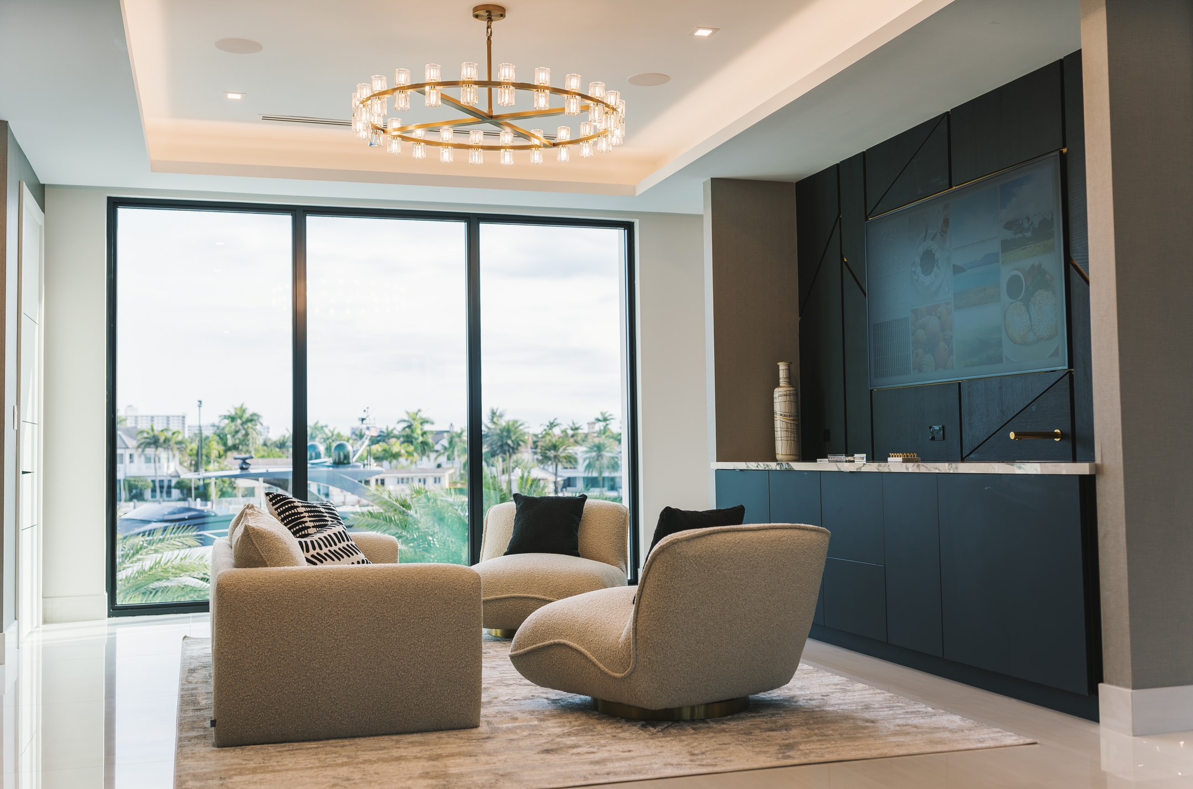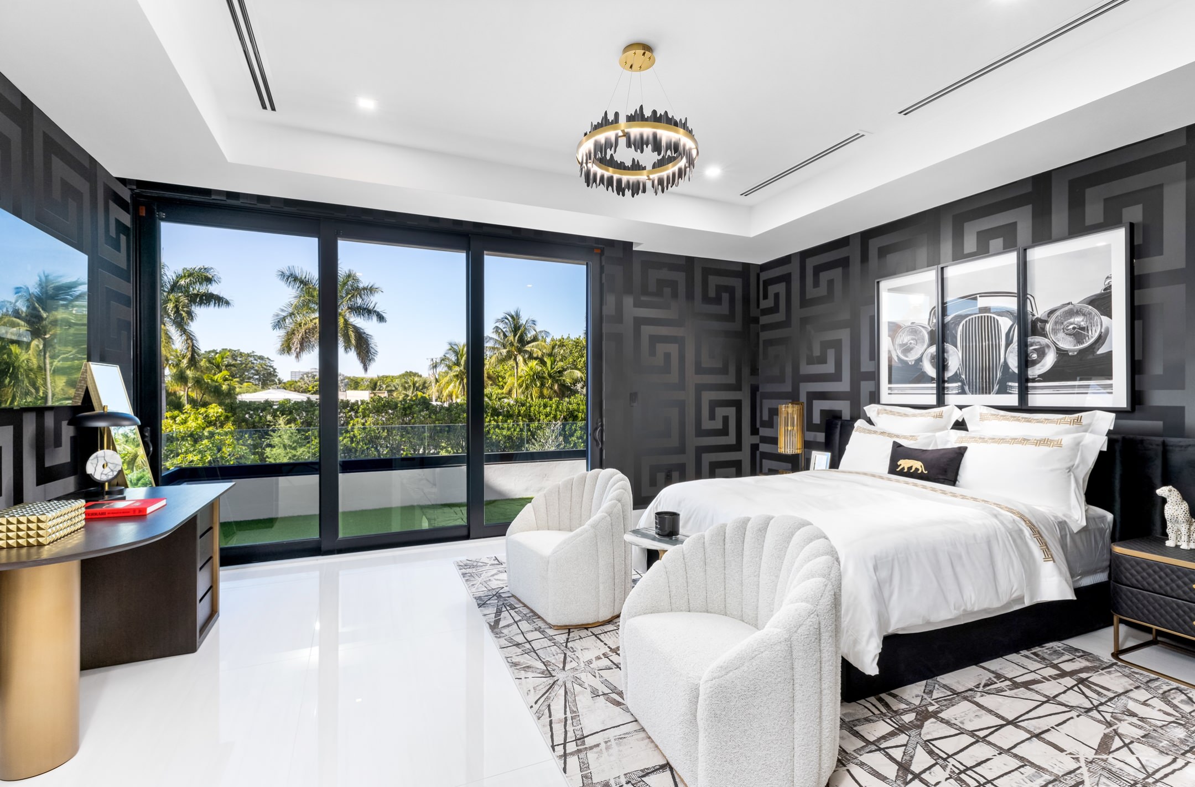PROCESS
Pre-Design

Phase I – Getting to Know You
We start with an initial onsite consultation to get to know you better and get a feel for the space and your lifestyle. This consultation consists of asking many questions to connect with you and have a deep understanding of your wants, needs, and challenges; design and color preference; and your vision for your space. Our initial consultation is also a chance to determine whether we would be a good fit for each other. Additionally, we will also discuss the scope and extent of your project including budget and timelines. After signing a Design Agreement and submitting a deposit, we initiate the Concept Design Services.
Phase II – Gathering Information
After completing a pre-design questionnaire, we will gather your answers and ideas and create a cohesive Project Brief. This document will serve as the foundation of your design concept to help you stay focused on your goals through the creative process. This foundation ensures we design a space that is a cohesive, functional, thoughtful, and specific to you.
Phase III – Connecting the Dots
After gathering all the necessary information, we analyze elements of the projects including site, goals and challenges, budget, and their relationship and effect on the desired goal. During this phase, we strategize different organizational schemes to better understand our options for configuration of spaces within your home.
Design
Phase IV – Designing Your Space
During this phase, we establish direction for your home design, from design style to room layout to finishes selection, we dive into the design process for your dream home. We will create mood boards that conceptualize your project. We will also create floor plans, and prepare 2D and 3D renderings, and present you with options for room layouts, materials, and finishes. This is a great opportunity to learn what you like and dislike and incorporate your feedback into the design.


Phase V – Refining the Concept
After conceptualizing the project and presenting you with variations in different aspects of your design project, we fine-tune the design by making the necessary revisions. Together we collaborate to refine the design and make sure it’s exactly what you want. We prepare revised 2D and 3D design drawings to assist you in visualizing the final design concept and intent, and sign off on the design.
Phase VI – Accomplishing Your Dream Space
Once the design is approved, we start the ordering process and we will oversee the project based on the extent of the design plan up until the delivery, or installation if needed, of furniture and accessories we hand-selected specifically for your project. We will do a thorough inspection and make sure the final phase accomplishes your design goal and your home is ready for your enjoyment!

